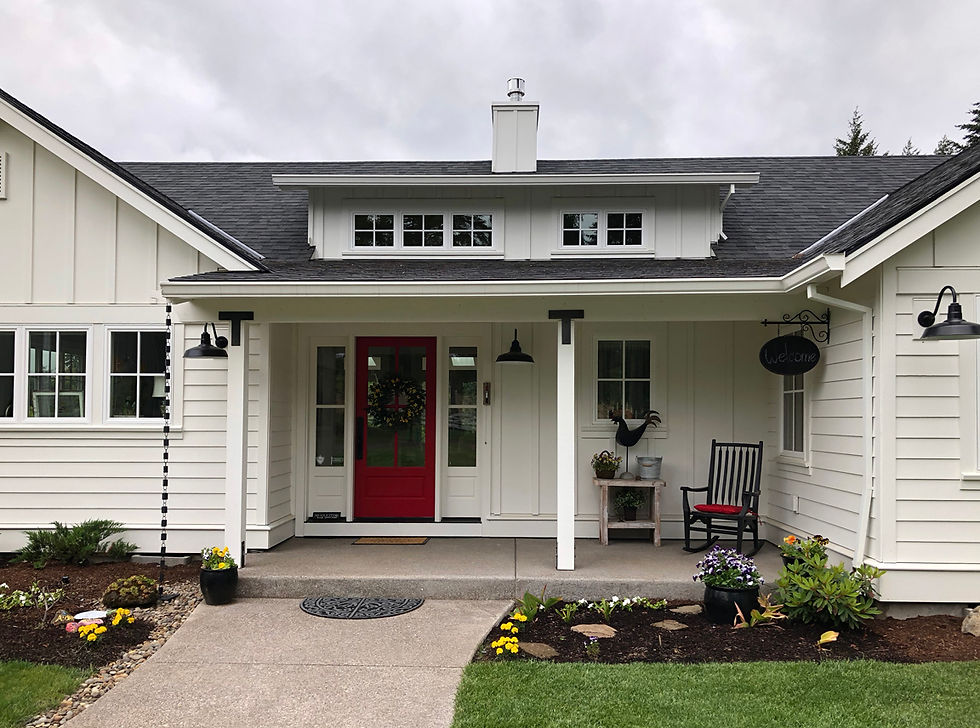




Tualatin Farmhouse
This Tualatin Farmhouse was custom designed for a newly retired couple with a large extended family. The owners requested a great room concept with an open living room, dining room, kitchen and entry that would be conducive to large family gatherings, but still be comfortable when only the two of them were at home. Clerestory windows abound to provide ample natural light in the primary living spaces. Covered porches on the front and back of the home provide perfect transition spaces connecting the interior to the exterior and can be enjoyed year round in our rainy Oregon climate. The home also includes a master suite, a guest room and bath, and a bonus room. Connected with a covered walkway, the double-car garage was detached from the home to keep it closer to the street, while the house was placed further back on the site to take advantage of views and to be shielded from the neighboring homes. While I assisted with the cabinetry design, the owners, with their years of experience in the construction materials and finishes business, selected all of their finishes and fixtures themselves.
WHAT
New Construction Single-Family Home with Detached Garage
WHERE
Tualatin, OR